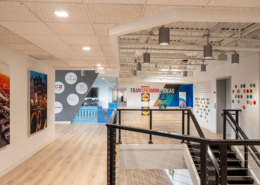This multi-story 80,000 square foot office renovation project provided an office refresh for AOL at their Sterling campus. The architect stated that the overall concept of the project was to create a “living office” environment, and acoustical control and privacy were a primary driver for the material selection throughout the project. Some design elements used to mitigate sound transfer were captured interior glazing systems to provide better sound attenuation and privacy white noise systems throughout the entire space. Felt-wrapped wall panels for sound softening were placed in huddle rooms located at the center of open office areas to provide a private setting for conversation and collaboration.
Other elements of design and detailing that created the “living office” included all reclaimed wood that was sourced locally in Virginia lending to AOL’s history in Virginia. Low lighting was used throughout the space created a casual and calm atmosphere while tessellated light fixtures at all circulation paths created another layer of interest within the ceiling. Custom wallcovering and graphics were applied throughout that denoted meeting and huddle rooms. The floor finishes included custom carpet tiles that matched polished concrete. Other important elements in the construction included 8,000 square foot sublet space to Verizon for a 24-Hour NOC Operating Center, new 500 KW diesel generator with duct bank and 2,000-gallon fuel tank, and full audio-visual wall over 30 feet long with structural steel integrated for load bearing capacity.
The success of the project was recognized within the community as winners of a 2016 NAIOP Award of Excellence Best Interiors 50,000 Square feet and above, and a 2017 IIDA Pinnacle Award.
