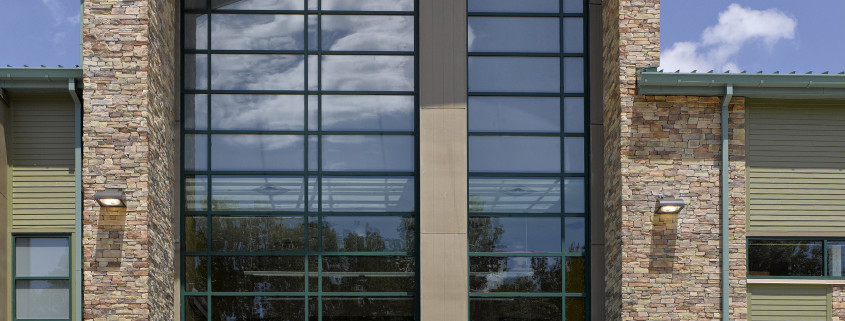
White Oak, Maryland
Two-Story, 53,000 SF Community Recreational Center; Masonry-Bearing Walls on Reinforced Concrete Retaining Walls and Foundations with Steel Roof and Interior Support Structures; Standing Seam, PVC and Vegetative Roof Areas; All Related Interior Improvements Including Administrative Offices, Activity Classroom, Two Large High-Bay, Wood Floor Gymnasiums, Climbing Walls, Kitchen, 1,000 SF Senior/Community Lounge, Arts Classrooms with Kiln, Exercise Room, Game Room, and Computer Lab; Related Site Improvements Including Two Basketball Courts, Skate Park, Play Area, Miscellaneous Playground Equipment, Site Furnishing and Fencing, Site Utilities, Pervious Pavement, Concrete and Asphalt Paving, Curbs and Gutters, Landscaping, Segmental Walls; LEED Gold.



